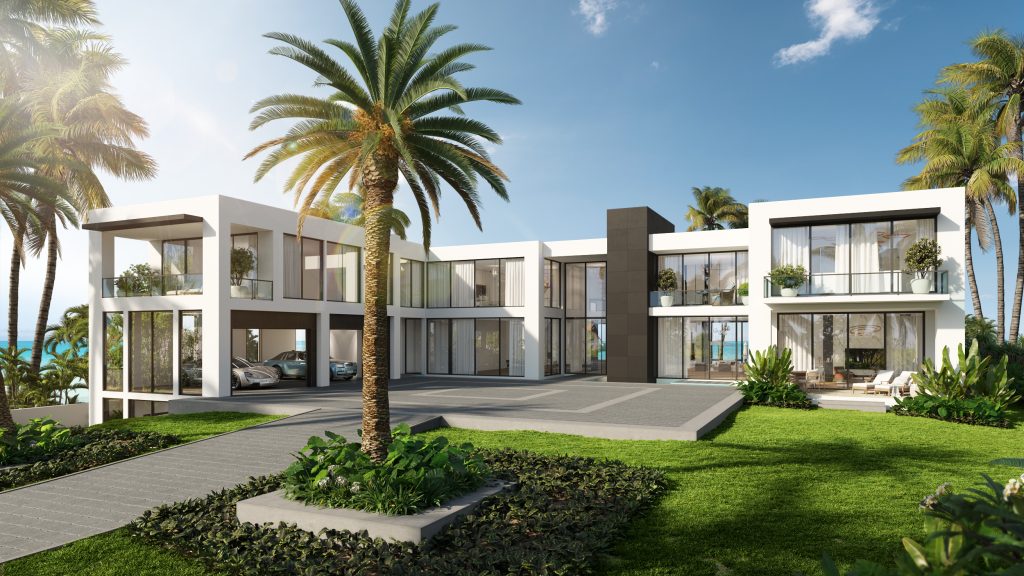
Any change to the EXTERIOR of a residence must first have Architectural Commission approval. This includes but is not limited to additions and alterations to the residence, shutters, fences, change in exterior paint color or color of roof tile, any replacement or change in landscaping or seawall. The Architectural Commission meets the first Thursday of each month at 10:00 a.m. at Town Hall. Should you need further assistance or are in doubt as to whether approval is necessary prior to starting on any work, please contact Zoning Administrator Alice Everard at 561-383-2544 or aeverard@manalapan.org.
01/08/2026
02/05/2026
03/05/2026
04/02/2026
05/07/2026
06/04/2026
07/02/2026
**No August Meeting**
09/03/2026
10/01/2026
11/05/2026
12/03/2026
01/07/2027
12/09/2025
01/06/2026
02/03/2026
03/03/2026
04/07/2026
05/05/2026
06/02/2026
**No August Meeting**
08/04/2026
09/01/2026
10/06/2026
11/03/2026
12/08/2026
A. Changes in exterior walls, generator applications, roofing, windows, doors, awnings, or columns, which are significantly different in color, texture, material, or appearance than those existing.
B. Changes in exterior wall, roofing, window trim or door colors which do not require a building permit.
C. Landscape improvements and/or removal involving less than 20% of onsite vegetation.
A. Accessory structures, with the exception of any detached, habitable structures.
B. Expansions or demolitions of existing primary or accessory structures of up to 10% of the existing total floor area on the property but not to exceed 300 square feet.
C. Increases or decreases in impervious surface areas or changes in impervious surface materials.
D. Walls, fences and gates.
E. Landscape improvements and/or removal involving greater than 20% and no less than 50% of on site vegetation.
F. Statues and or Sculptures
A. Detached, habitable, accessory structures.
B. Expansions or demolitions of existing primary or accessory structures of greater than 300 square feet or 10% of the existing total floor area on the property but not more than 50%.
C. Landscape improvements and/or removal involving equal to or greater than 50% of on site vegetation.
D. Development proposals which would otherwise qualify under Level 1 and Level 2 but which also require a sign review
A. New primary structures.
B. Expansion or demolition of existing primary or accessory structures equal to or greater than 50% of the existing total floor area on the property.
C. Development proposals which are the subject of a development agreement.
D. Development proposals which require an amendment to the official Zoning Map.
E. Development proposals which require a comprehensive plan amendment.
F. Development proposals which are deemed developments of regional impact pursuant to F.S. Section
380.06 or which are subject to review for extra jurisdictional impacts under the provisions of the intergovernmental coordination elements of the adopted comprehensive plan.
*** If any applicant for ARCOM review submits a single application encompassing more than one of the items set forth in the fee structure, that applicant will only be subject to the fee chargeable for the highest “level” being reviewed on that application. However, if applications for multiple items are submitted separately, the applicant will be responsible for the individual fee for each item